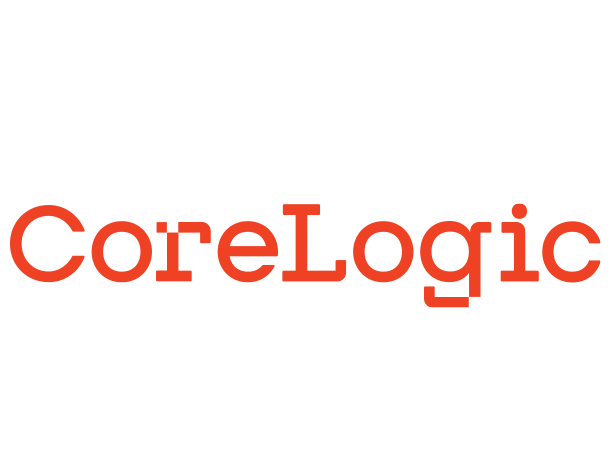Retrace Areas |
||
Many appraisers are used to the process of retracing portions of their sketches in order to build other areas in the sketch more quickly. For instance, you might "retrace" all or part of the first floor area to shorten the amount of time it takes to draw the second floor. In other cases, you retrace the existing walls in a sketch because they are common walls for other areas like attached garages or porches. In TOTAL for Tablet PC, this process isn't necessary.
Retracing Common Walls |
||
If you're used to retracing common walls as a part of drawing attached areas like garages, you won't need to continue doing that with TOTAL for Tablet PC. Here's how to draw the attached area into an existing area on your sketch:
- First, draw the original area (like the complete first floor).
- Once the area is complete, you can cut out portions of the area from the
inside or attach additional areas to the outside.
- Interior Areas (like attached garages) - If you need to cut out a portion of the area you've already drawn to define a separate area, leave any common walls alone. Instead of retracing those walls, just draw the remaining walls inside the existing area. TOTAL for Tablet PC automatically creates a separate area and guesses the appropriate area type (usually a garage for cut out areas). If necessary, it even adjust the GLA calculation.
- Exterior Areas (like porches) - If you need to add an
attached area to the outside of an existing area, leave any existing walls
in place. Just draw the remaining walls required to shape the area. TOTAL
for Tablet PC automatically creates another area when you do this and
guesses the appropriate area type (usually a porch/patio for an exterior
addition sharing a common wall). As necessary, it even adjusts the GLA.

Hint: This intelligence in TOTAL for Tablet PC works for other area types like Open to Below or additional floor levels in your sketch. Just draw an area within another area with no shared walls to create an Open to Below area. Or draw an area outside of and not attached to an existing area to create a new floor level.
- As necessary, click the area label to adjust the area type, shading, or calculation details.
| See this in action - To see how to create new areas like garages and patios without retracing walls, click here. | |||
Retracing Areas to Build Other Areas |
||
If you need to "clone" all or part of an area to use as a starting point for another area, you simply copy and paste the area (or part of an area) that you need instead of retracing walls you've already drawn. Here's how:
- Draw the area you wish to "clone."
- Click Modify in the main toolbar.
- Select the area or portion of an area that you wish to copy. There are two
ways you can do this:
- To select part of an area - Hold down the Ctrl key and click each line segment you wish to copy. If you're using a pen input, you must bring up the Windows virtual keyboard to do this.
- To select an entire area - Click and drag a blue selection box around the area you want to copy.
- Now, use the Copy and Paste buttons in the main toolbar or use Windows shortcuts (Ctrl + C for copy, Ctrl + V for paste) to copy and paste the selected line segments.
- Click and drag the wall segments to the desired location on your sketch.
- For full areas - Click anywhere inside the area to drag the entire area to the desired location
- For partial areas - Select each line in the copied section as you did above, click either of the selected lines and drag them to the desired location. If you're using a pen input, you must bring up the Windows virtual keyboard to do this.
When finished, you can reopen the cloned area, continue drawing walls around the partial line segments, or click the area label to define a different area type.
|
See this in action - To see how to clone an area, click here. |
|||

Other brand and product names are trademarks or registered trademarks of their respective owners. © CoreLogic | a la mode technologies, llc | Terms of Use | Privacy Policy |